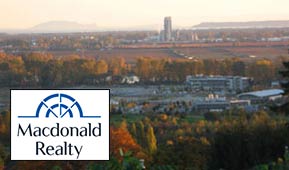

4409 Marine Drive
South Slope, Burnaby
                            | ||
| Floorplan | Mortgage Help | Current Listings |
|
ATTENTION!! Builders, Investors, First Time Home Buyers. Look no further, 57 x 126 (7,182 sq ft) High side of the street, CORNER LOT. Neat as a pin Split Level Bungalow that has been lovingly maintained over the years. 1st class renovated kitchen, (granite counters, maple cabinets, breakfast bar, newer appliances) Covered sundeck (perfect for that summer glass of wine) enclosed detached garage. (roof, furnace & hot water tank all in good shape). Soothing colour scheme, recessed ceilings. Easily suiteable. Only minutes to golf, shopping, river running trails, Riverway Sports Fields. |
| Square Footage: 1,566 | Bedrooms: 2 | Bathrooms: 2 |
| Age: 67 | Fireplace: 1 | Heating: Nautral Gas |
| Parking: Single Garage | Taxes: $4,392.73 | Lot Size: 7,182 square feet |
 |
Michael DickieMacdonald Realty201-5501 Kingsway Burnaby, BC V5H 2G3 (604) 437 1123 Office (604) 437 9077 Fax |